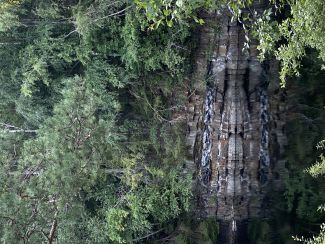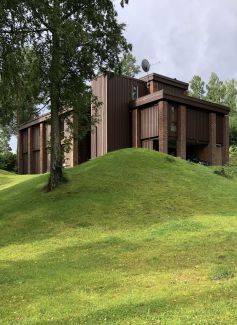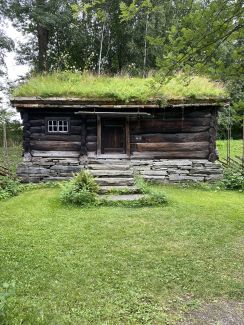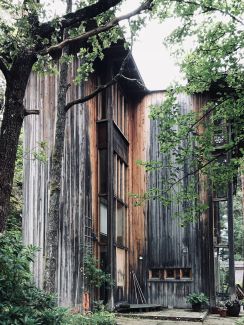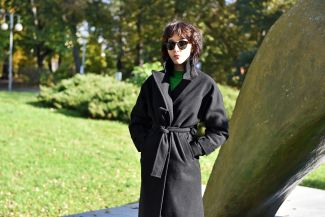What factors must an architect consider when designing a house?
A house, like any other architectural object, is set in a certain context. It is made up of both the specific climate, the topography of the plot, the local building tradition and the culture of the community. It is important that the design takes these aspects into account. A harmoniously designed house complements the landscape and must not disturb it. It should enhance the landscape, while at the same time arising from it, remaining in a close, inseparable relationship with the landscape.
Usually, a house is designed for a specific family with individual habits and preferences. The architect's job is to meet the expectations of the builders, while at the same time making them aware of how they can make their lives more comfortable.
In your doctoral thesis, you focus on the influence of landscape on the architecture of the Nordic countries. Why did you take an interest in these countries in particular?
The Nordic countries I have described are linked by a common culture and history. Norway and Finland have always been at the centre of my interests because of the unparalleled atmosphere of these countries and their mythology. Sweden, on the other hand, is also an interesting country because of its historical background and long-standing European influences that have mixed with the local culture. The aspect of the relationship that architecture can have with the landscape comes from trying to understand the phenomenon of Nordic architecture.
What is the specificity of Nordic architecture?
It is mainly characterised by reflecting nature and fitting into the surroundings, but above all it is based on intangible values, i.e. atmosphere, the play of light and shadow or the tactility (tactile sensations) of the materials. Nordic architecture emerging from the natural landscape also connects to the full spectrum of sensory experiences. It grows out of the architect's understanding of his surroundings, capturing his genius loci (caring spirit of place) and respect for materials and tradition. The combination of the above aspects results in an architecture that grows out of an understanding of place and identifies with nature and all its constituent elements - terrain tectonics, light or vegetation.
What are the characteristics of the period you are studying?
The second half of the twentieth century saw a return, to traditions forgotten by modernism and the catastrophes of war, of shaping a correct relationship between architecture and nature, i.e. the building environment. During this time, there is a flourishing trend linking architecture with nature, which at its best leads to a harmonious relationship between architecture and landscape.
You are already after a highly rated evaluation of your work.
I am in the middle of completing my studies and have developed the theoretical and historical background of my dissertation. Without this, I would not have been able to begin my search for the buildings I was researching, or to start my own research in the countries I was discussing. I recently managed to complete a trip to Norway from a grant I received from the Young Scientists' Skills Improvement Fund. The trip allowed me to confirm my initial theses regarding the degradation of the natural surroundings in favour of denser development or the transformation of the buildings themselves. In addition, it allowed me to meet the owners of the summer houses, so I learned the full stories of the buildings and their advantages and disadvantages. The in-situ research confirmed my initial theses and assumptions, if only the type of relationship that arises between architecture and the environment and the specific elements that influence this relationship.
What does your workshop look like?
My research is the result of a long-standing fascination with the theory and, above all, the phenomenology of architecture based, among other things, on sensory perception, emotion and atmosphere. Phenomenology allows me to understand the Nordic nature, which is based precisely on a unique atmosphere and a deep sense of place.
By the specificity of my topic - a specific time frame, I base my workshop primarily on literature research. My core literature used in my PhD is notoriously expanding with new items, found in books or recommended by Professors. During my literature research, I also compile a list of potential buildings that meet my research criteria. The characteristics of the sites themselves will be the conclusions of my research.
What opportunities in architectural work do doctoral studies offer?
Most architects base their careers on practice, which is of course no mistake. However, training in architectural theory and research can have a very positive impact on personal development and expand the boundaries within which an architect moves. Doctoral studies provide just such an opportunity. The majority of third-cycle students are those who seek to combine professional practice with academic activity and thus continuously develop.


