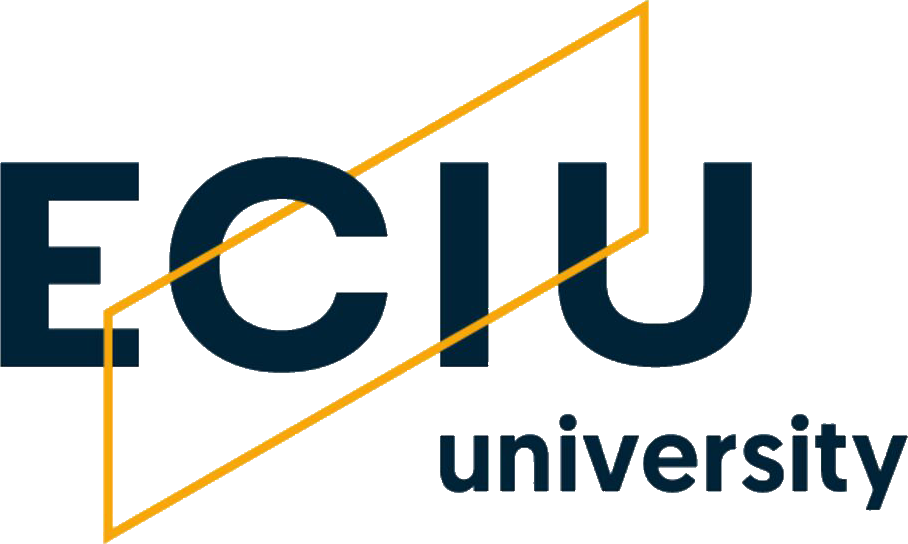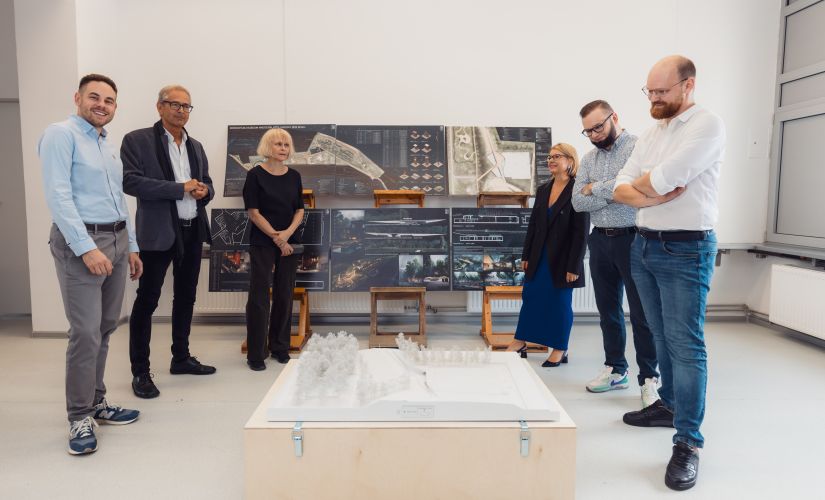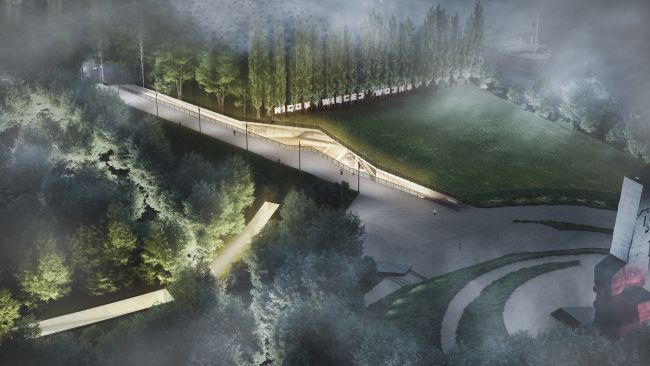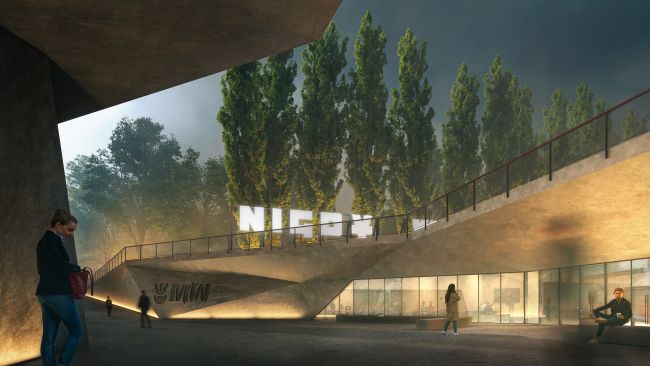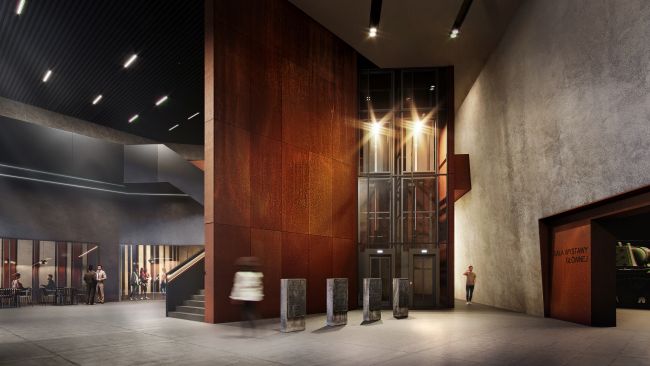As the authors of the project say, the buildings that will be built on the historic battlefield will tell not only the history of the September battles on Westerplatte, but also the broad context of the defensive war of 1939.
The conditions for the competition were extremely difficult, not only through the many conservation restrictions, the complex function of the museum, or the need to restore many historical objects that do not always have full documentation, but above all through the need to design the entire ensemble underground so that the new form would not disturb the prevailing silence at the memorial site. And at the same time, it was necessary to give the object, which cannot be seen, a distinctive feature that would intrigue the visitor and symbolically refer to the tragic events. "A crack" in the terrain, which at the same time functionally separates the two parts of the museum, leads to its interior shaped in such a way as to reinforce the emotions accompanying this journey. In the evening, the light emanating from this crack is not only a reference to the explosion and the symbolic, immaterial marking of the place, but also a ray of hope
-explains Prof. Marek Pabich, director of the Institute of Architecture and Urban Planning TUL, co-author of the awarded concept, who has also designed several buildings on the campus of Lodz University of Technology, such as: Factory of Engineers, LabFactor, Alchemium.
The main exhibition pavilion was designed in the line of the existing, and historic, pedestrian route, in the viewing axis to the mound. Its form is reminiscent of an open wound. It is a birthmark in the terrain, living in symbiosis with what has witnessed a cruel history. A mark that cannot be erased by the passage of time. The visitor's first impression is intended to evoke a sense of uncertainty and unease, which gradually grows as one moves towards the square in front of the entrance to the site,"- we read in the project description.
Prof. Lucyna Nyka from the Faculty of Architecture of Gdańsk University of Technology, chairwoman of the competition committee, during a press conference organized (October 31) at the Museum of the Second World War, in providing reasons for the selection of the project, said
What is noteworthy is the high level of spatial and landscape compositions, emphasizing the character of the place and taking into account the restoration of the historic transport system. As we know, there is a lot of build-up on the peninsula - historical, post-war. There are many buildings that we want to preserve, and there are buildings that will have to be demolished so that the proper record of history is not lost. The work is characterized by high-quality architectural solutions. The shaping of the entrance to the Museum's main building in the form of a gap, which provides a symbolic value of delving into the past, was considered extremely valuable. In a successful way, this work realizes the concept of disseminating knowledge about the heroic defense of Westerplatte, while at the same time ensuring the protection, maintenance and revalorization of the military architecture structures located in the area.
The design concept was developed by a team composed of: Prof. Marek Pabich (IAiU TUL), dr inż. Barbara Wycichowska (IAiU TUL), graduates of IAiU TUL: mgr inż. arch. Krystyna Lachman-Pabich, mgr inż. arch. Kamilla Galicka-Zys, mgr inż. arch. Bartłomiej Mucha, mgr inż. arch. Robert Judziński, mgr inż. arch. Krzysztof Łasecki, mgr inż. arch. Katarzyna Weirauch, mgr inż. arch. Bogusława Kowalczyk, students of IAiU TUL: inż. arch. Krzysztof Stalmasiński, Zuzanna Reluga, Weronika Jóźwiak and dr Grażyna Ojrzyńska and mgr inż. Henryk Krysiak.
