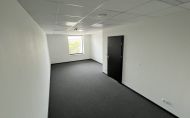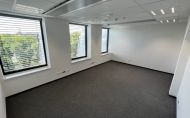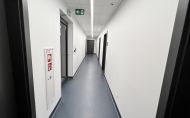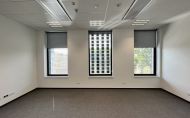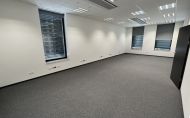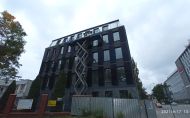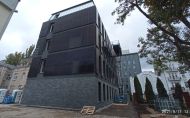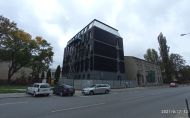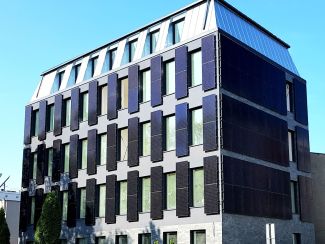
This project involves the construction of a 4-storey passive office building for the needs of administration and students of Lodz University of Technology, together with land development. The cost of the investment amounts to PLN 13.1 million, of which PLN 5.4 million is covered by the Lodz Voivodeship Regional Operational Programme funding for 2014-2020 related to air protection and low-emission economy.
The investment is being carried out in Campus A at 175 Wólczańska Street.
The building consists of one underground storey and five above-ground storeys with a total area of 1616m2.
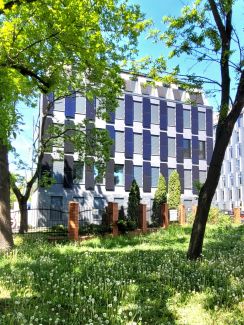
The idea is to reduce the energy required for day-to-day operations, and in particular to significantly reduce the energy required for heating or domestic hot water preparation, which translates into correspondingly lower emissions of harmful substances into the atmosphere.
Modern technologies are used in the building, which will translate directly into a reduction in costs associated with the need for energy from the grid. This is to be achieved, among other things, through appropriate thermal insulation, as much glazing as possible on the south façade in order to gain heat from the sun ('open' south façade), the use of renewable energy sources through the installation of photovoltaic panels in the windows, on the roof and on the façade of the building, and the installation of a heat pump.
A special place in the building is the control room: a room with equipment controlling and monitoring the day-to-day operation of the building's systems and the lighting of the TUL campus, i.e. demonstrating the technologies used in the building, accessible to TUL staff and students.
Construction started in December 2020 and was completed at the end of 2021.

